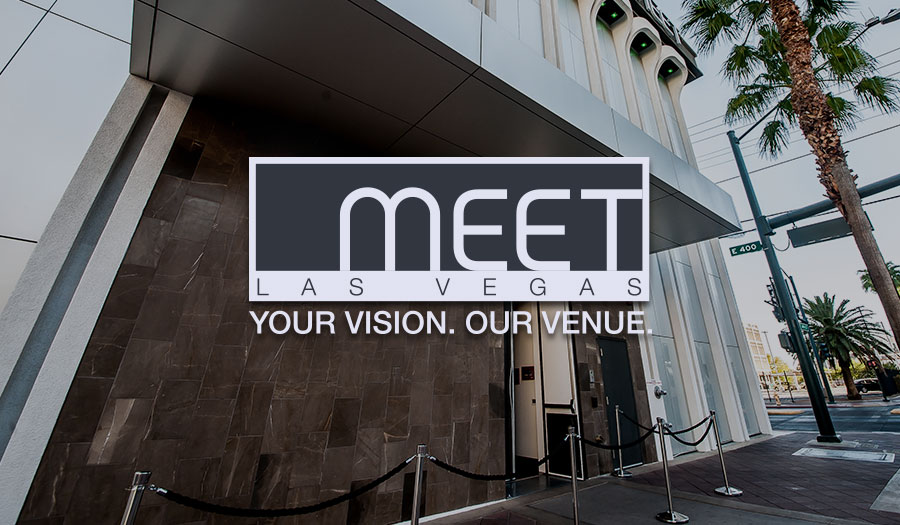MEET YOUR
Event Space
MEET YOUR
Event Space
Vision.
MEET Venue.
For event planners and businesses seeking a unique venue, MEET provides a truly customizable, technologically advanced, personally inspiring meeting and event space in the heart of Downtown Las Vegas. Anything is possible here, a true blank-canvas opportunity for the event planner featuring multiple space capabilities and configurations.
Walk in like you own the place. Because you do. MEET is not affiliated with or connected to a resort property. The independence of this stand-alone landmark building gives you unique flexibility and focus of guest experience.
Vision.
MEET Venue.
For event planners and businesses seeking a unique venue, MEET provides a truly customizable, technologically advanced, personally inspiring meeting and event space in the heart of Downtown Las Vegas. Anything is possible here, a true blank-canvas opportunity for the event planner featuring multiple space capabilities and configurations.
Walk in like you own the place. Because you do. MEET is not affiliated with or connected to a resort property. The independence of this stand-alone landmark building gives you unique flexibility and focus of guest experience.
Outdoor Pavilion
- Private transportation portico provides easy access for guests
- Built-in power and data panels with robust Wifi connectivity
- Imaginative branding opportunities and color-changing LED lighting
- Tent-able configurations to create an extended climate-controlled venue
- Adjacent parking lot for increased event footprint
- Multiple entries to the gated Pavilion for easy load-in and load-out
Ground Floor
- Private transportation portico provides easy access for guests
- Customizable Martin Cyclo lighting throughout the space
- Unistrut rigging system throughout
- Multiple entries into the showroom
- On-site banquet kitchen right off the showroom
- Technology connectivity every 10 feet on ceilings, walls, and floor
- Easy load-in and load-out
- Four water and waste locations available on the main Showroom floor
2nd Floor
The versatility of the 2nd Floor allows you to host a product unveiling, have breakout rooms for meetings, or hold holiday parties and receptions.
- Generous wrap-around foyer, reception, and/or lounge space
- Customizable array of nine LCD monitors and digital signage displays at each door
- Electronically controlled access for VIP events
- Built-in technology including connectivity every 10 feet and ceiling-mounted projectors and screens
- Event space is divisible into three rooms
- Smooth walls and flat-pile carpet for custom-printed skins
- Four lounge branding display alcoves for experiential design, product, and live model displays
- Easy load-in and load-out
3rd Floor
Take your corporate training, executive meetings, and VIP events to the next level with our state-of-the-art multimedia training center.
- Two multimedia training rooms with built-in student computer pods and instructor station
- Boardroom with LCD screen, projector, and drop-down screen
- Ample foyer gallery with art rail systems for customized corporate branding opportunities
- Executive amenity and refreshment center
- Reception area with customizable array of six LCD monitors
- Catering and baking kitchen
- Mobile laptops and dedicated wireless Internet
- Electronically controlled access for VIP events

233 South 4th St.
Las Vegas, NV 89101
702.734.6338
© 2023 MEET Las Vegas. All rights reserved.

